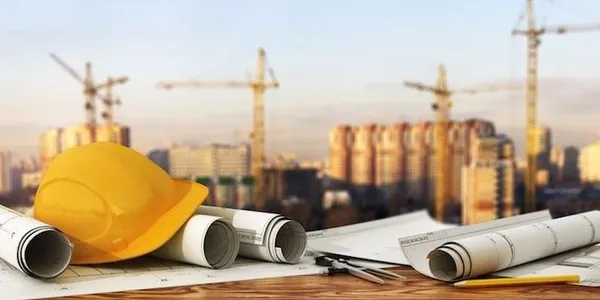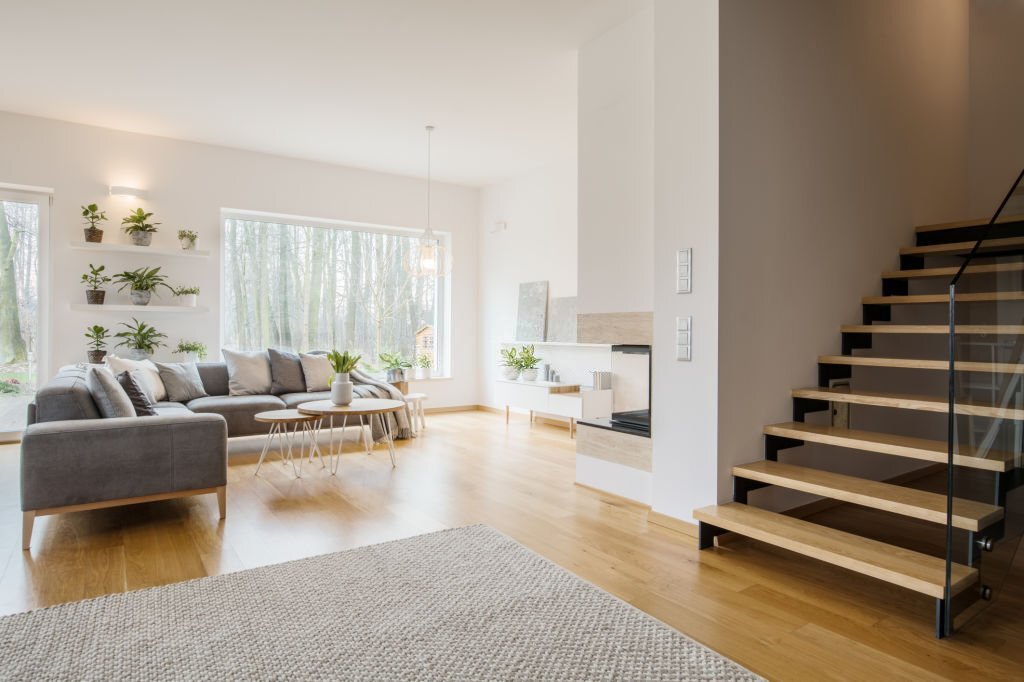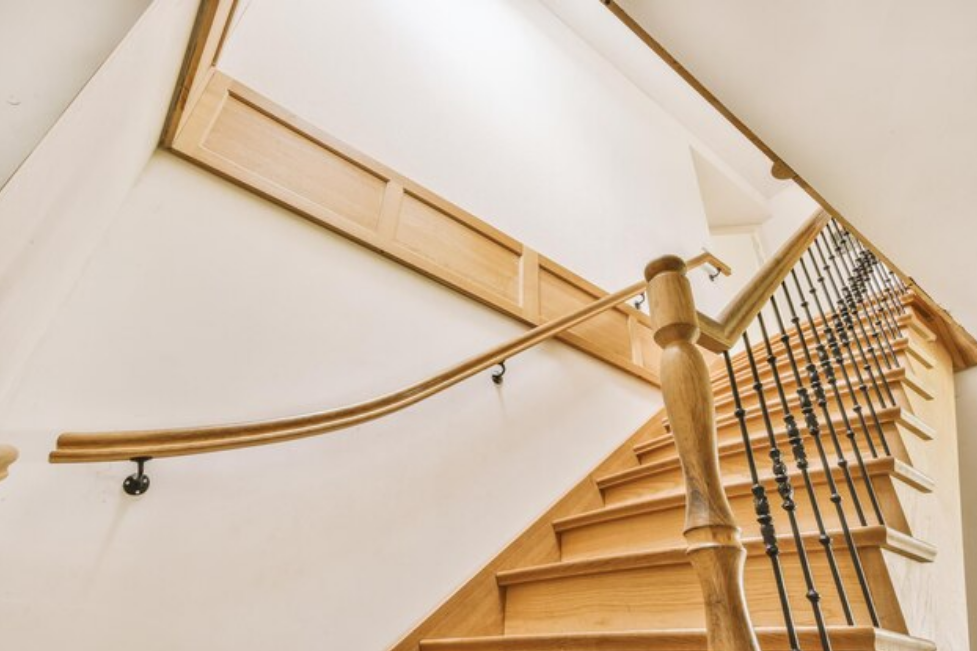One of the most essential parts of any house is the staircase, yet it is frequently ignored. Staircases may seem like a simple addition, but in the UK, they must comply with a complex set of regulations and guidelines. In this blog, we’re going to take a thrilling journey through the world of staircase regulations in the UK, exploring the ins and outs of creating safe, compliant, and stylish staircases for your home.
The Foundations: Understanding Staircase Regulations in the UK
Before you start sketching your dream staircase, it’s crucial to understand the regulations governing its design and construction in the UK. These regulations exist to ensure the safety and accessibility of staircases, protecting homeowners and visitors alike.
The primary regulation to be aware of is the Building Regulations 2010, specifically Approved Document K. This document outlines the requirements for stairs, ladders, and ramps, providing detailed guidelines for their dimensions, materials, and construction. It’s your roadmap to creating a safe and compliant staircase.
The Rise and Run of Things: Tread and Riser Dimensions
The heart of staircase design lies in the dimensions of the treads (the horizontal part you step on) and risers (the vertical part between treads). In the UK, these measurements are strictly regulated to ensure safe and comfortable use.
The general rule of thumb is that the sum of twice the rise (the height of the riser) and the going (the depth of the tread) should fall between 550mm and 700mm. Additionally, individual risers should be between 150mm and 220mm high, and treads should be at least 220mm deep.
These regulations aim to prevent awkward and potentially dangerous staircases that are too steep or shallow.
The Handrail Odyssey: Handrail and Balustrade Regulations
No staircase is complete without a handrail to provide support and guidance. UK regulations specify that a staircase with two or more risers must have a handrail on at least one side. The handrail should be positioned between 900mm and 1000mm above the pitch line (an imaginary line connecting the nosings of all the treads).
The balustrade, the vertical support that holds up the handrail, is equally important. It should have spindles or bars that are spaced to prevent the passage of a 100mm sphere, ensuring that small children cannot slip through. The height of the balustrade should be at least 900mm, and the gap between the handrail and the top of the balustrade should be no less than 600mm.
The Space Race: Headroom and Landing Regulations
Imagine climbing a staircase and suddenly bumping your head on the ceiling—not a pleasant experience. To avoid this, UK regulations require a minimum headroom clearance of 2000mm (2 meters) above the pitch line.
Staircases also need landings, which serve as resting points and turning areas. For straight flights, the landing should be at least the width of the staircase and at least 900mm in length. If your staircase turns, the landing should be at least 1.2 meters long.
The Materials and Finish: Ensuring Compliance with Style
While compliance with regulations is crucial, it doesn’t mean you have to sacrifice style. The UK regulations don’t dictate the aesthetics of your staircase, so you have plenty of creative freedom when it comes to materials, colours, and finishes.
Wooden staircases are a classic choice, offering timeless elegance and warmth. Steel and glass staircases, on the other hand, can add a modern and minimalist touch to your home. Whether you prefer a traditional, rustic look or a sleek, contemporary design, there are materials and finishes to match your vision while still complying with regulations.
The DIY Challenge: Can You Build Your Staircase?
If you’re a seasoned DIY enthusiast, you might be wondering if you can take on the challenge of building your own staircase while adhering to UK regulations. While it’s technically possible, it’s a task that requires a high level of skill and knowledge. Keep in mind that failure to meet the regulations could result in serious safety hazards and legal consequences.
For a project as critical as your staircase, it’s often best to enlist the help of professionals. Experienced architects, designers, and contractors can guide you through the maze of regulations, ensuring that your staircase not only compiles but also enhances the beauty and functionality of your home.
Designing and building a staircase in the UK may seem like a daunting task, but with the right guidance and creativity, it can be a rewarding endeavour. By understanding and embracing the regulations, you can create a staircase that not only meets safety standards but also becomes a stunning focal point in your home. Remember that the process of designing a compliant staircase, whether for an existing building or a brand-new construction, can be an exciting adventure, with the end result being a staircase that is both practical and beautiful.





